| System basic depth: |
50 mm |
| Max. vent width: |
3000 mm |
| Max. vent height: |
3000 mm |
| Max. glass/panel thickness: |
32 mm |
| Uf value of frame (≥): |
3.9 W/(m²·K) |
| Uw value of window (≥): |
1.9 W/(m²·K) |
| Burglar resistance: |
Up to RC 2 |
| Max. sound reduction index Rwp: |
40 dB(A) |
| Total basic depth: |
120 mm |
| Min. system basic depth: |
120 mm |
| Min-Max System Basic Depth: |
120-185 mm |
| Width of Vent Frame: |
50 mm |
| Min-Max. vent width: |
3000 mm |
| Max. unit height: |
3000 mm |
| Outer frame face width: |
120 mm |
| Vent frame face width: |
84 mm |
| Min. face width of interlocking section: |
94 mm |
| Min. face width of mullion: |
94 mm |
| Min-Max the face width of mullion: |
94 mm |
| Min-Max. glass/panel thickness: |
8-32 mm |


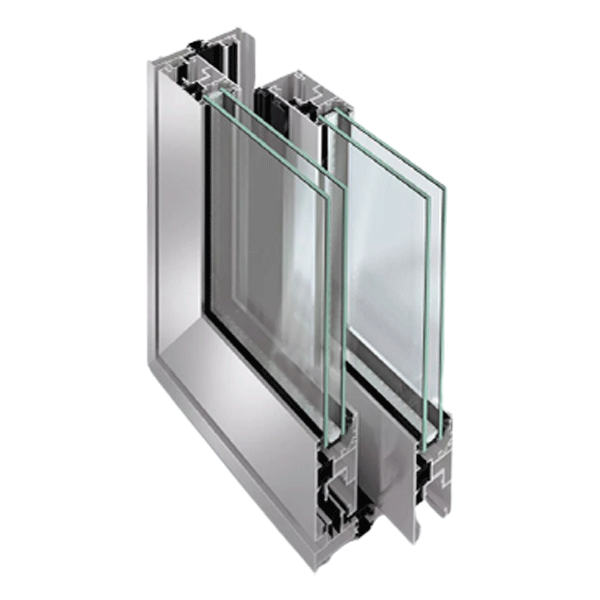
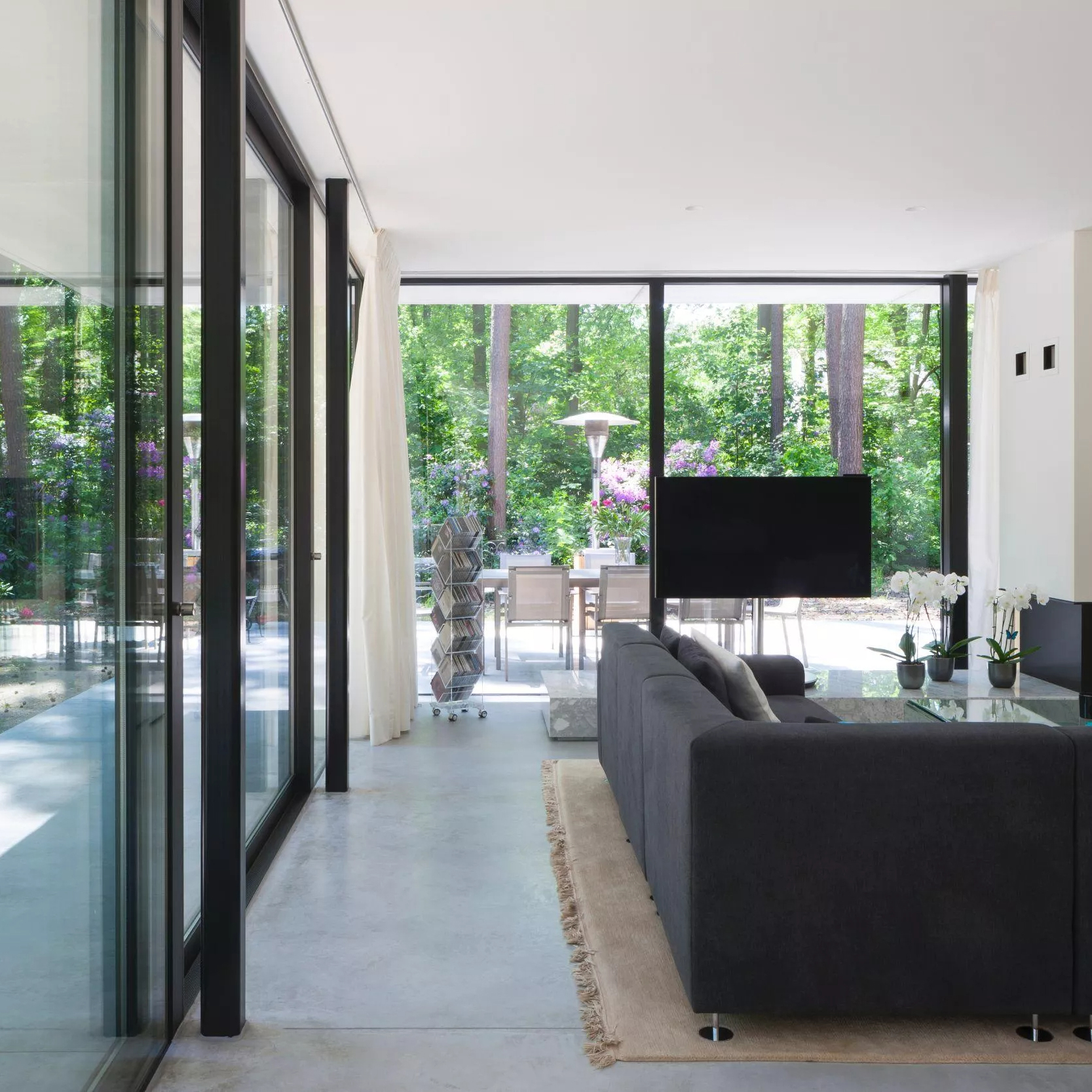
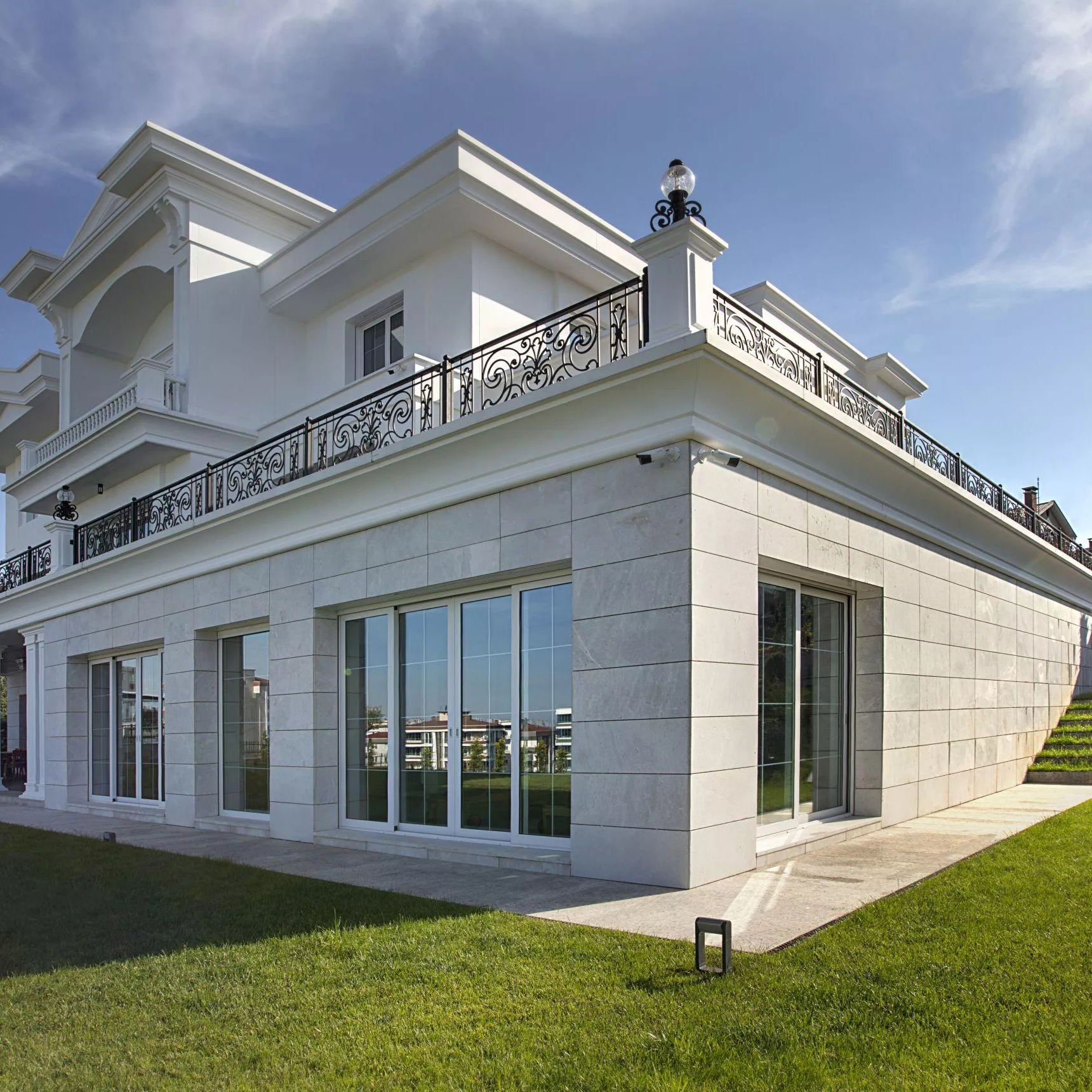
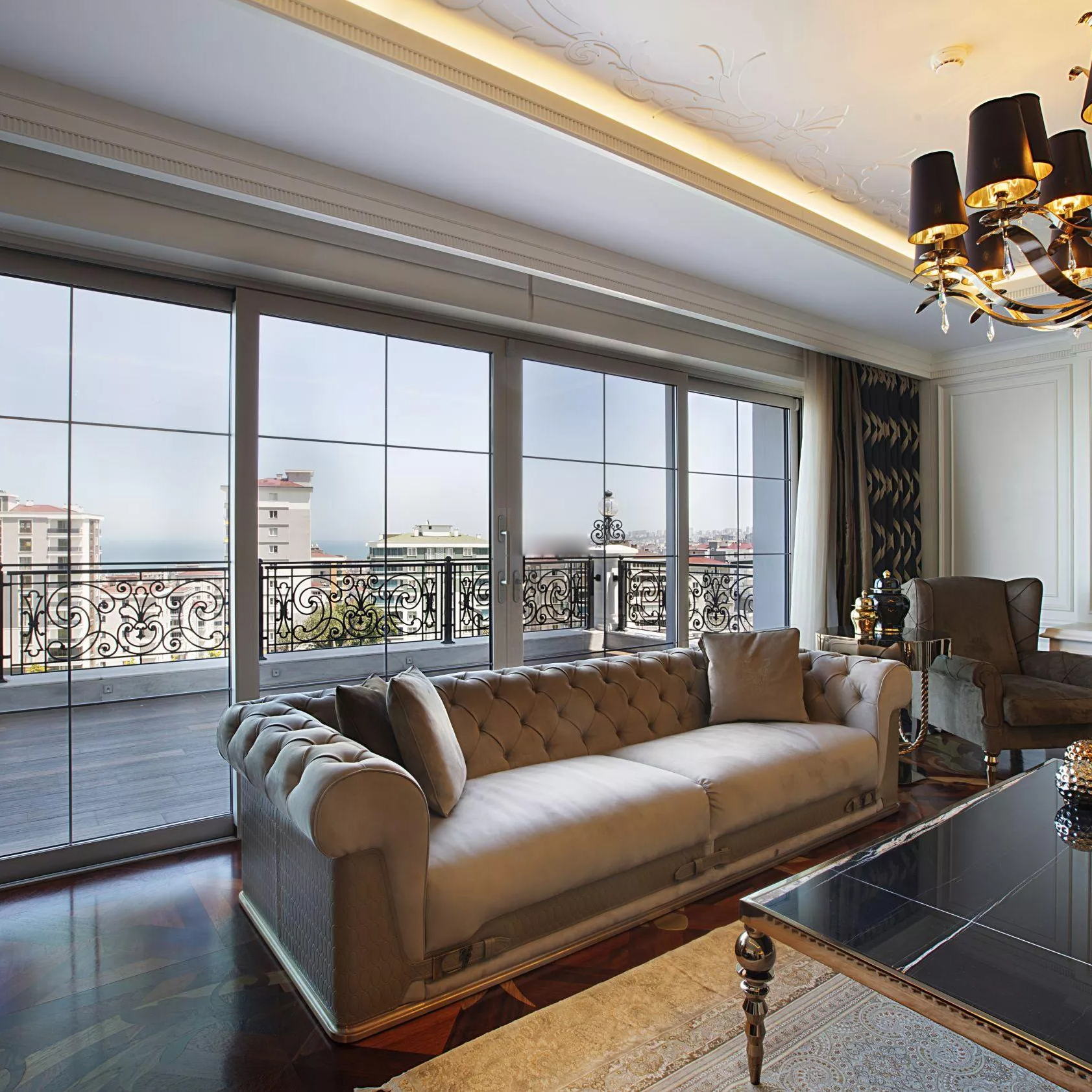
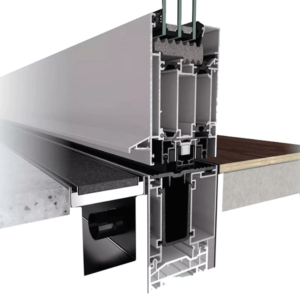


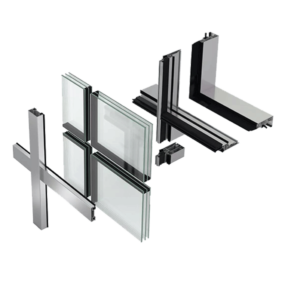
Reviews
There are no reviews yet.